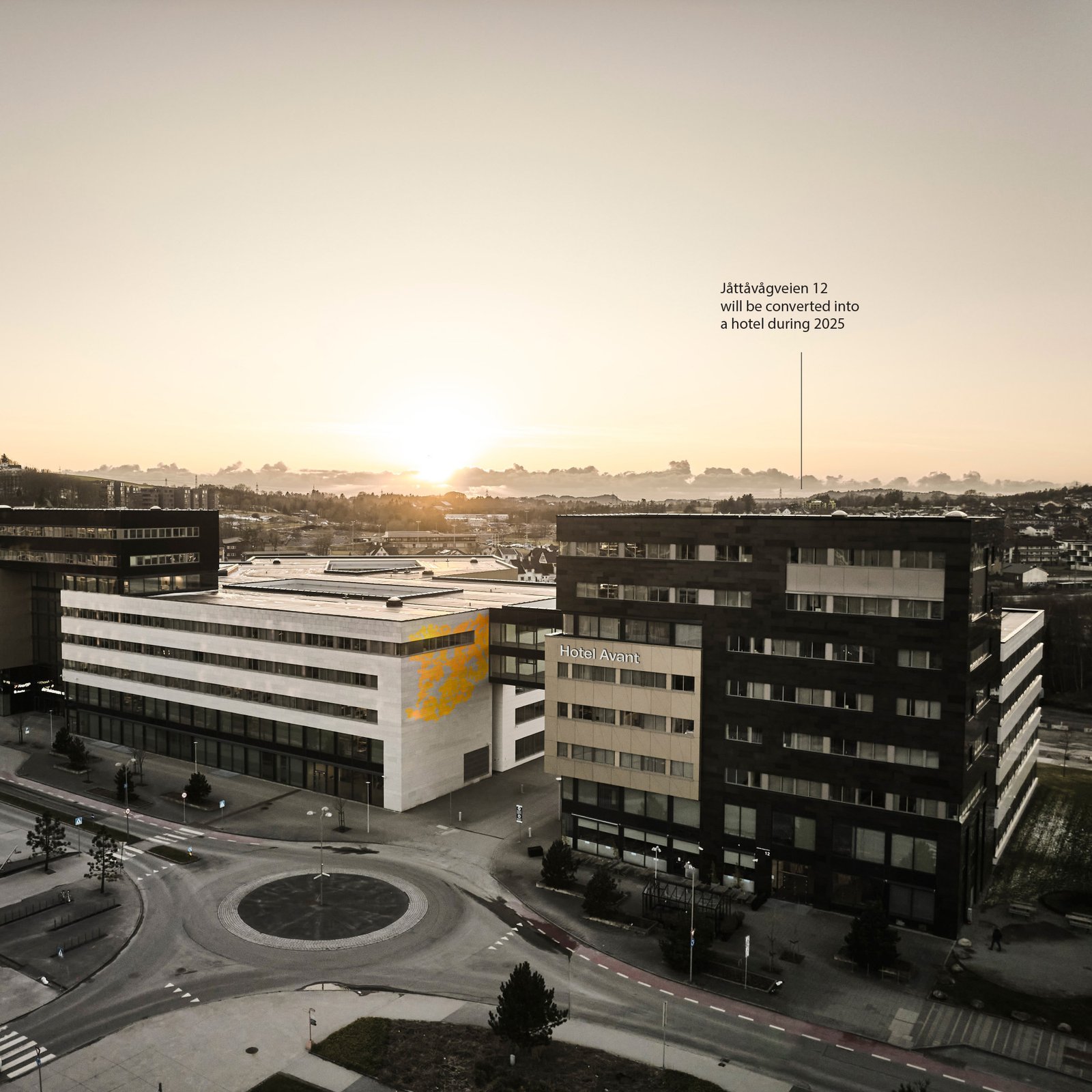Amenities
The ground floor will be transformed into a vibrant and appealing communal area
- The Entrance
- The Lobby
- Barception
- Library
- The Stage
- Atrium
- The Lounge
- Employee Restaurant
- Outdoor Courtyard
- The Theatre
- Food Court
- Restaurants
- Health Clinic
- Meeting Rooms
- Gym & Golf Simulator
- Office
The ground floor will be converted from today’s meeting room configuration to an open and dynamic mixture of complimentary F&B, leisure, health and service offerings. F&B offerings will be accessible both from the outside promenade as well as the building’s internal atrium. This will ensure easy access and take away collection by people passing by as well as the building’s users.
Avant is expected to house more than 2,000 employees. A complimentary mix of ground floor F&B tenants will experience high customer demand from both Avant’s employees and local residents who must pass Avant in order to access public transportation.

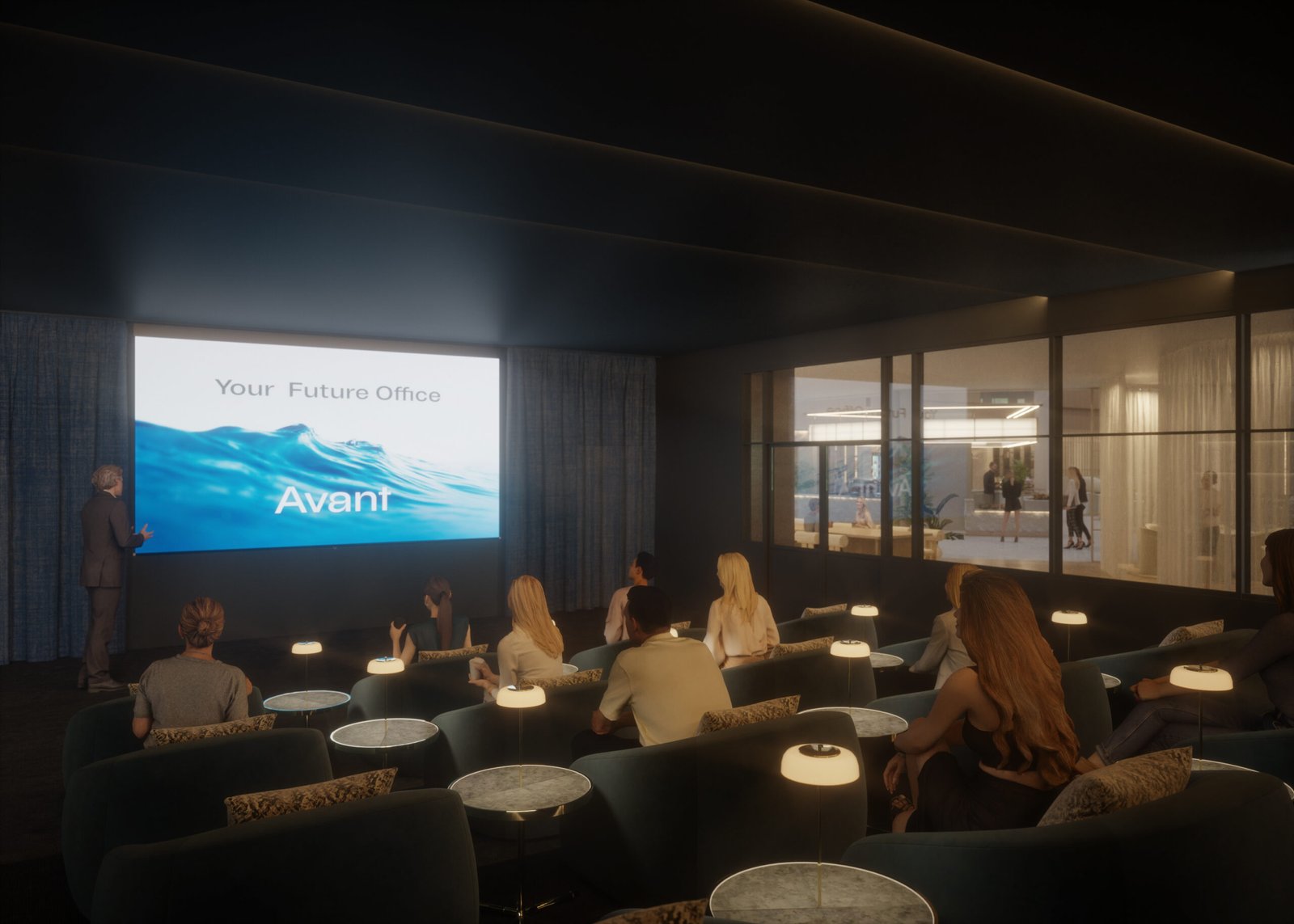

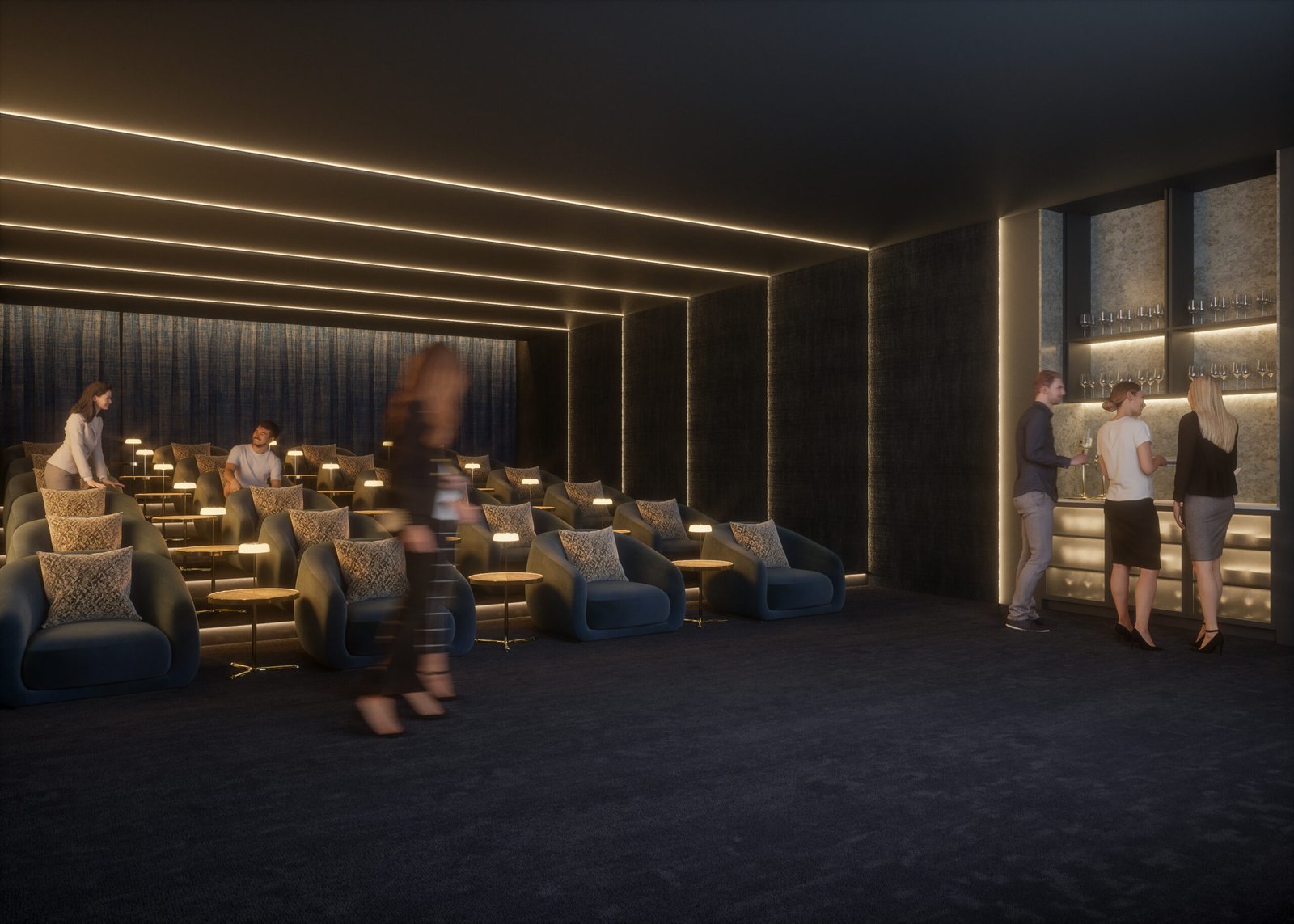

The Food Court will be an eldorado of fun and style
“We are going to create a lively atmosphere, positive vibes and fun – both indoors and outdoors. It’s going to be so good that people will come from other places to experience eating in Avant’s Food Court,” says Tom Ur Kjørsvik.

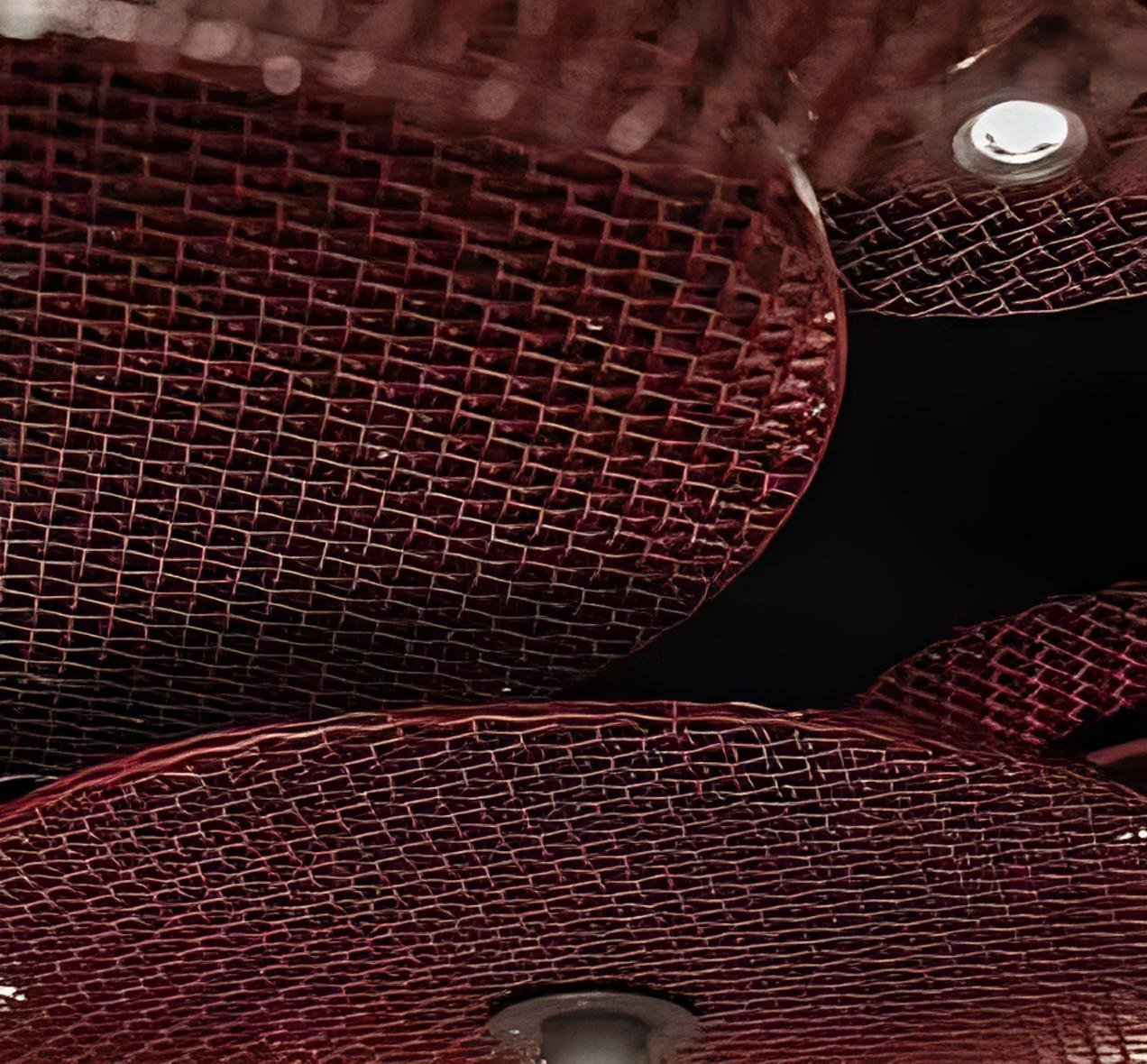
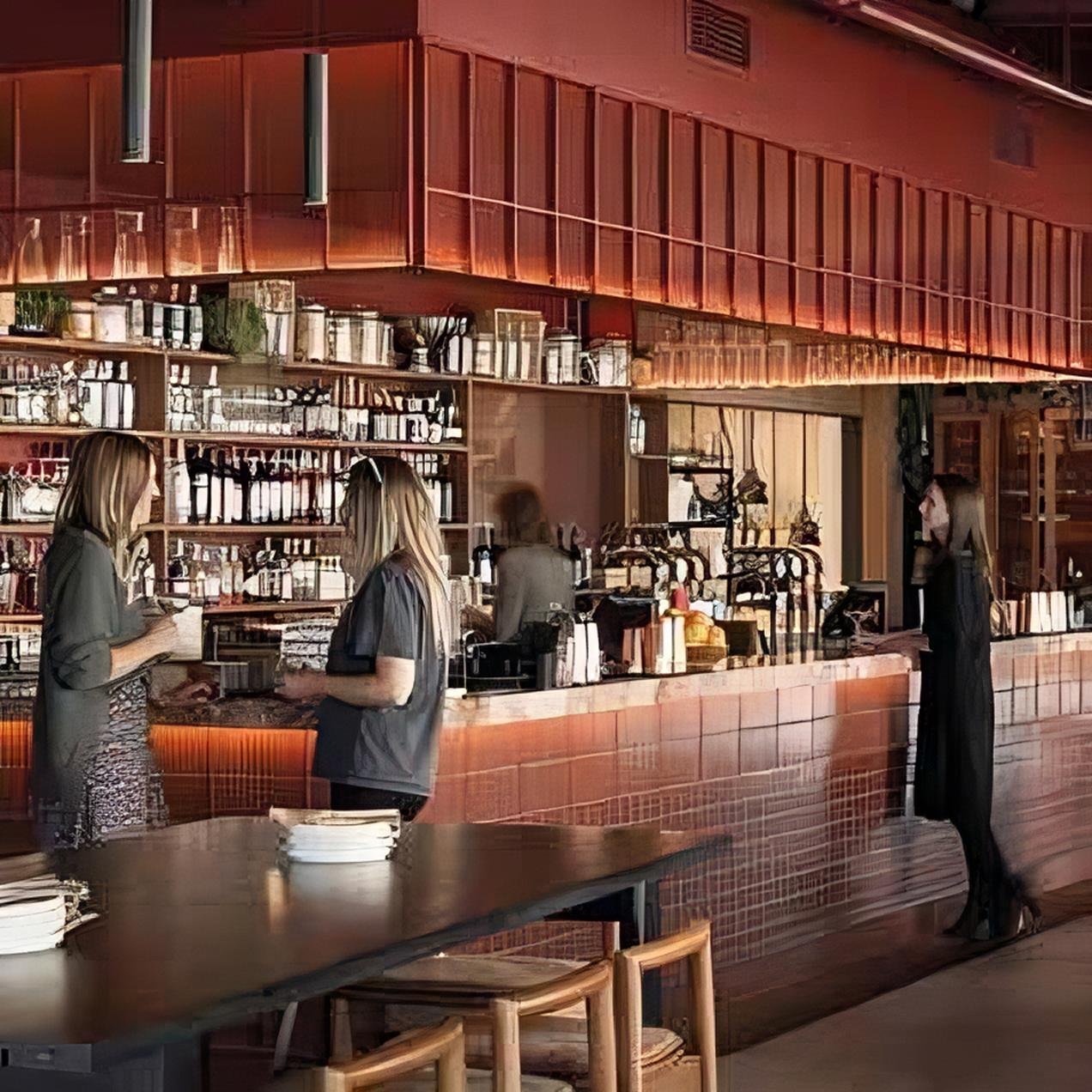


180 rooms as your neighbour
The impressive neighbouring building at Jåttåvågen 12 is currently being transformed into a state-of-the-art hotel with 180 rooms. The property owner, H.I.G. Capital, has entered into an agreement with the hotel development company Up North. The first guests are expected to be welcomed in 2025. Your clients, suppliers and other partners will have accommodation options right by Avant – it doesn’t get more efficient than that.
